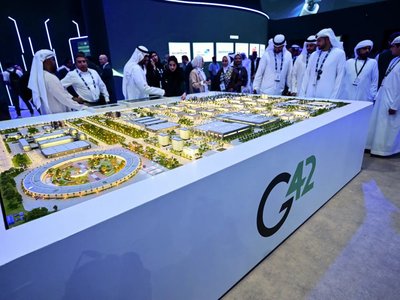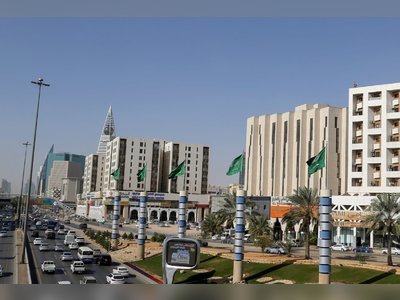
An Art Deco–Inspired Extension Graces a 1930s Cottage in Melbourne
Newlyweds Frank and Amy fell in love with a gorgeously detailed, Art Deco–style home from the 1930s in the coveted backstreets of Melbourne’s leafy Kew, but they knew a renovation was in the cards to turn the dark, camped cottage into a comfortable home for their future children. So, they turned to the architects at Mihaly Slocombe.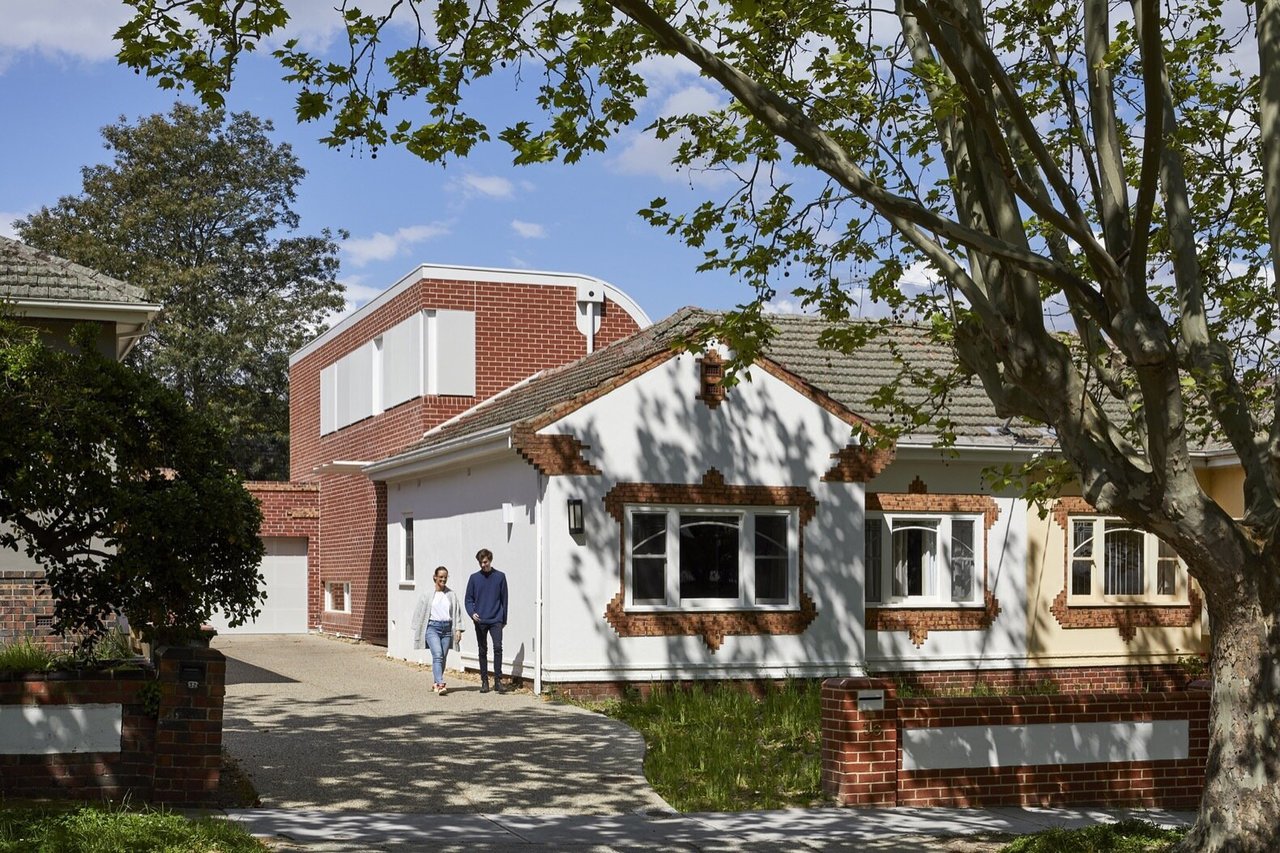
Deco House is one of six mirrored Art Deco cottages in the neighborhood. Although the historic building is not protected by a heritage overlay, Mihaly Slocombe thoughtfully preserved the front half of the original and added a sympathetic red-brick extension in the rear with space for a garage.
The original 1,120-square-foot house had three bedrooms and a bath, but its inefficient layout rendered one of the bedrooms unusable. Central elements of the redesign were an improved floor plan, greater access to light, and a extension that divided the home into three zones: the adult retreat within the original cottage, the family living areas on the ground floor of the addition, and the two kids’ bedrooms and a bath on the floor above.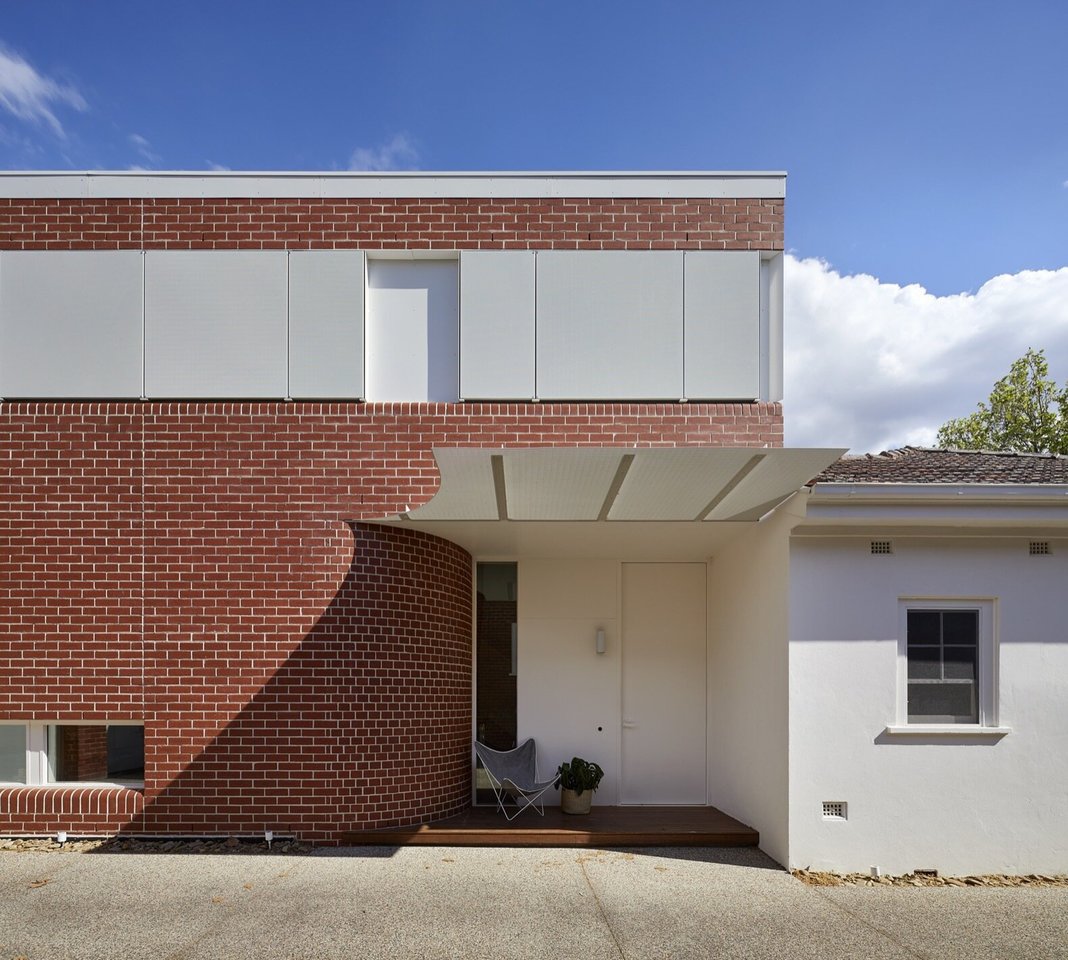
The new and old parts of Deco House meet at the hidden side entry-now the main entrance-on the shared driveway. It opens to the home’s sole double-height space with the living areas in the new extension to the left and the main bedroom in the original 1930s cottage on the right.
"The layout for Deco House came to us very easily, but finding the right three-dimensional form was a huge challenge," say the architects, who nearly doubled the footprint of the home to 2,142 square feet. "We sought to simultaneously imbue the home with its Art Deco–inspired character, address passive solar design principles, resolve unusual siting requirements, and comply with difficult town planning conditions."
Siting was a challenge due to tight setbacks from a neighbor to the south, while a shared driveway to the north necessitated a careful balancing act between privacy and outlook.
Negotiating these realities and meeting maximum building envelope permissions, Mihaly Slocombe created a stepped, bullnose roof and curved forms that help ground the light-filled, two-story addition in the Art Deco era.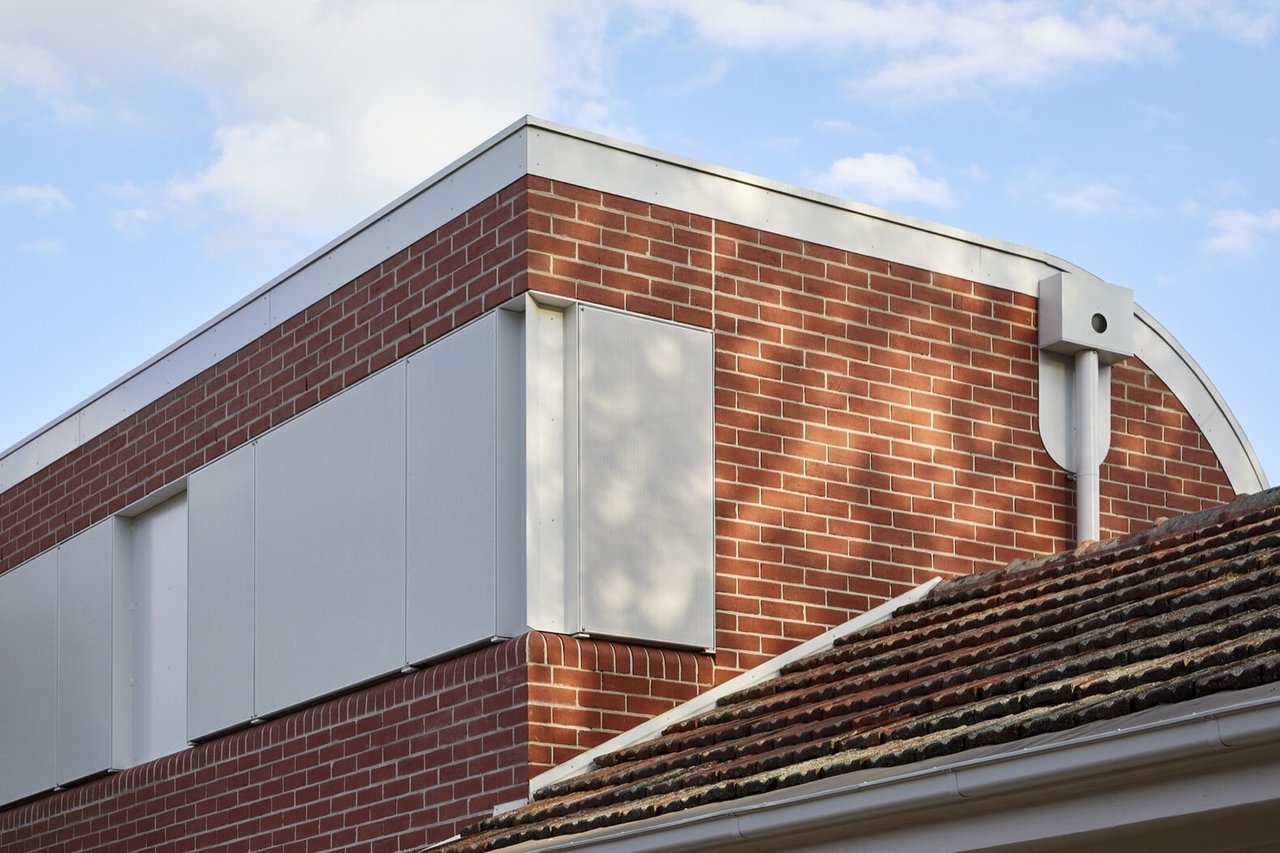
"As an interesting note, if we had squared off the building form, we wouldn’t have been able to comply with the setbacks," note the architects. "So the curved roofs were both contextual and tactical!"
A contemporary interpretation of the Art Deco period, the new extension inverts the material palette of the original house—a white building with red-brick detailing-with its red-brick form and white metal detailing. An arch motif and metallic highlights are also carried out throughout the interior.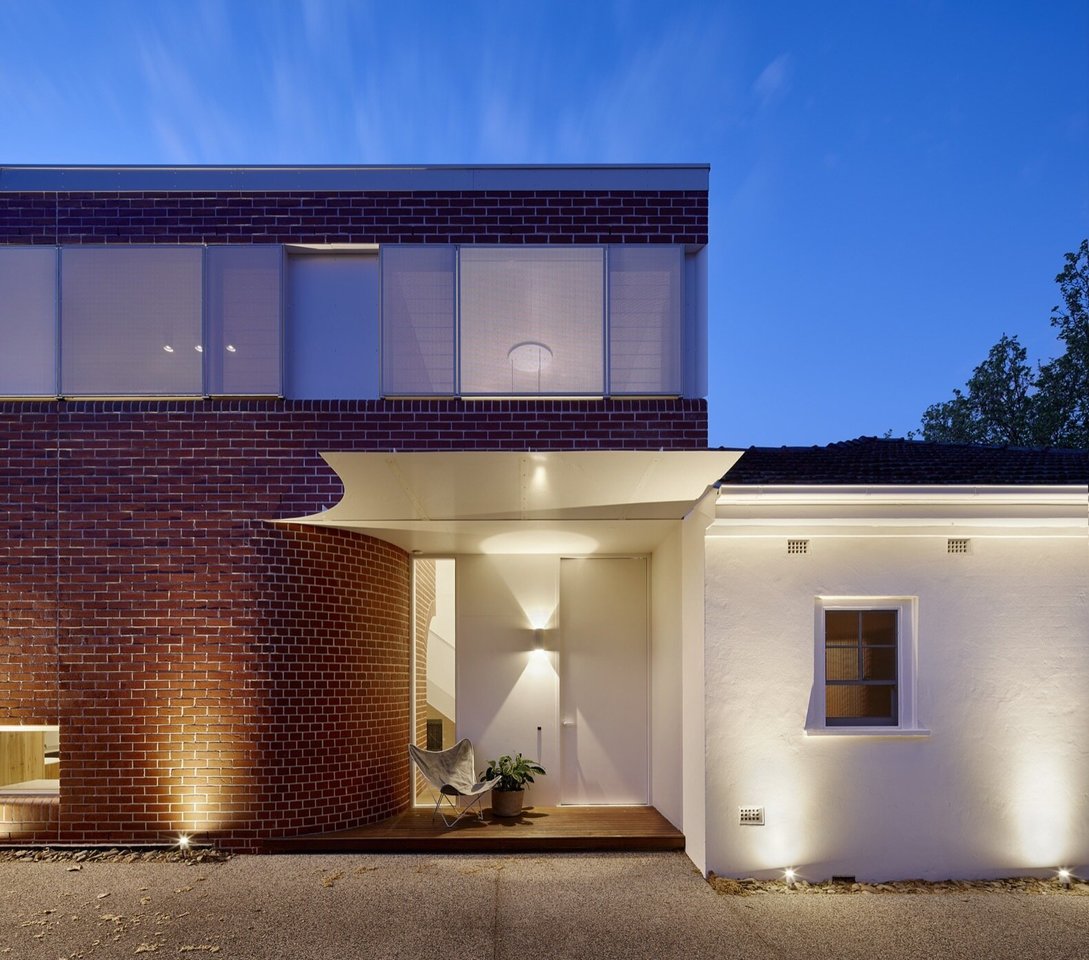
The perforated white metal screens help offset the heaviness of the brickwork while filtering sunlight during the day and giving the home a lantern-like glow at night.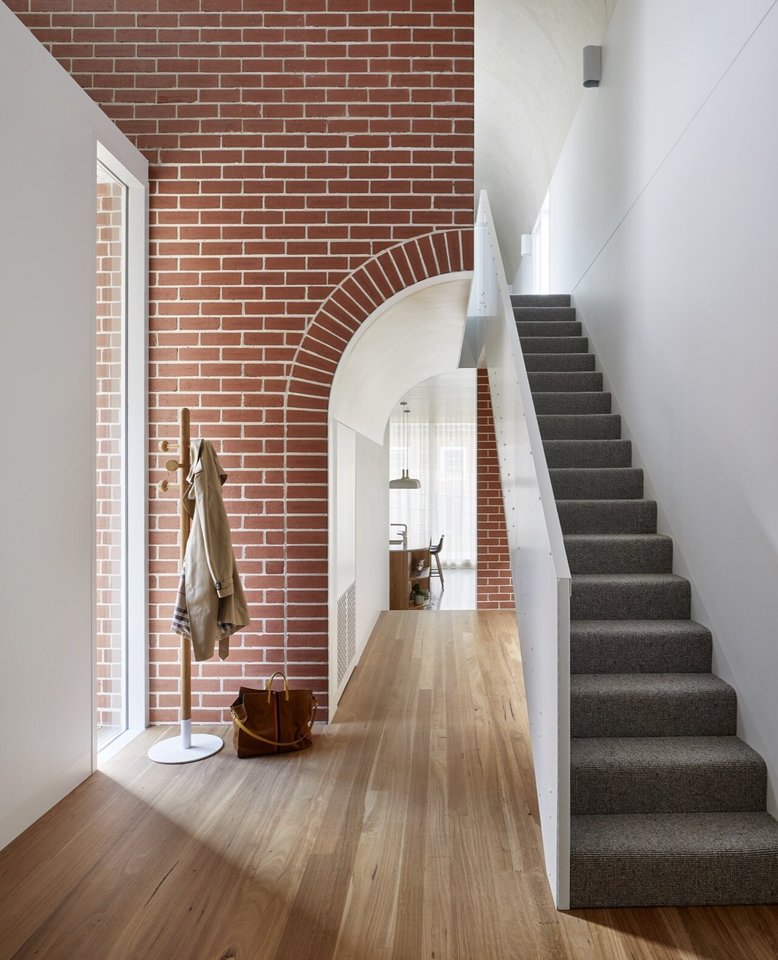
The entry at Deco House opens to the home’s sole double-height void. The brick detailing frames the living areas beyond. The stairs on the right lead up to the kids' bedrooms. 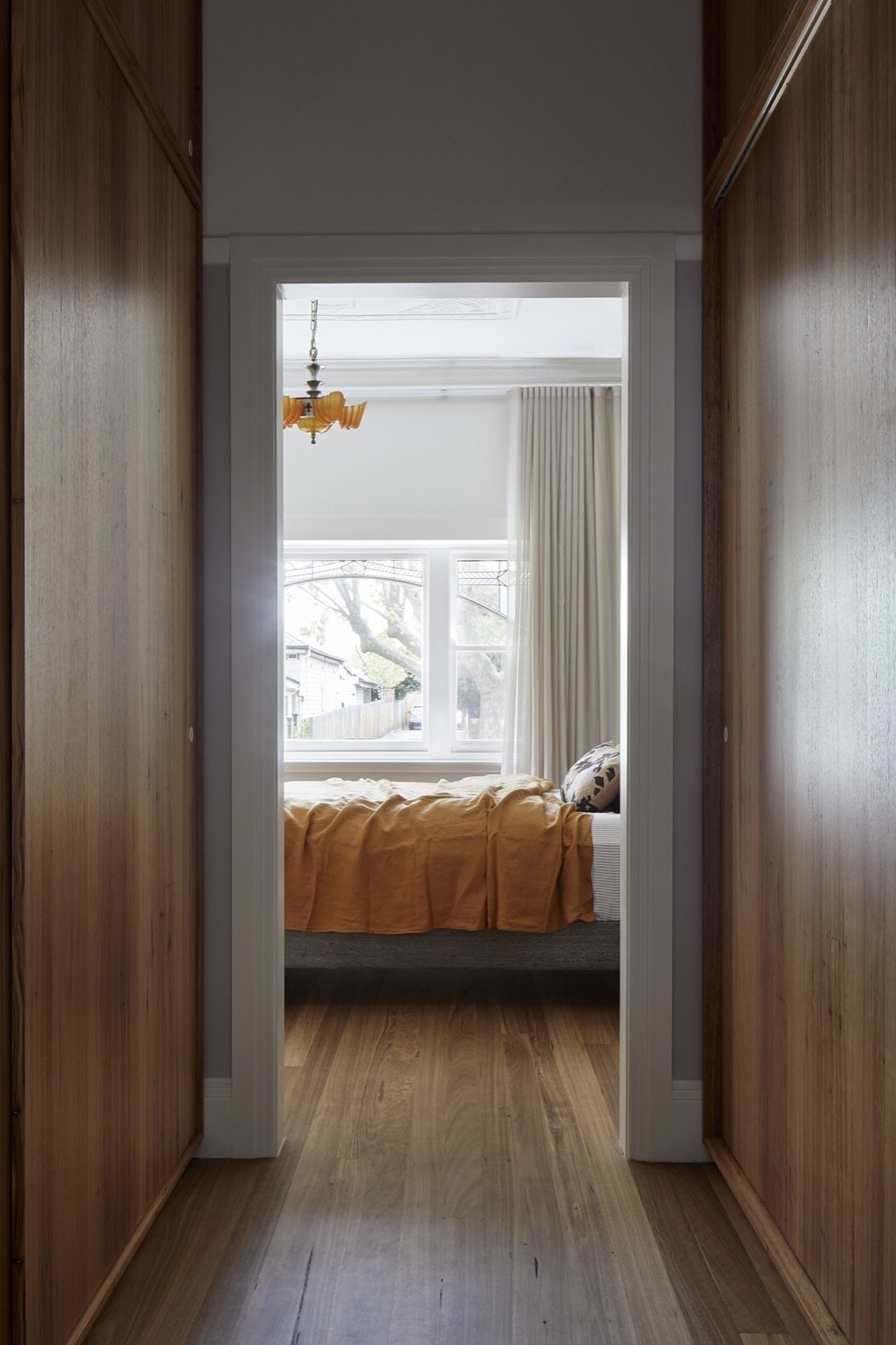
The architects moved the front door from behind the main bedroom to the side entry and converted the old entrance into a new walk-in wardrobe and en suite bedroom.
A sense of timelessness pervades the updated four-bed, two-and-a-half-bath Deco House. Concrete, timber, and white marble in the extension take cues from the original timber floors and decorative white plaster ceilings from the 1930s period cottage.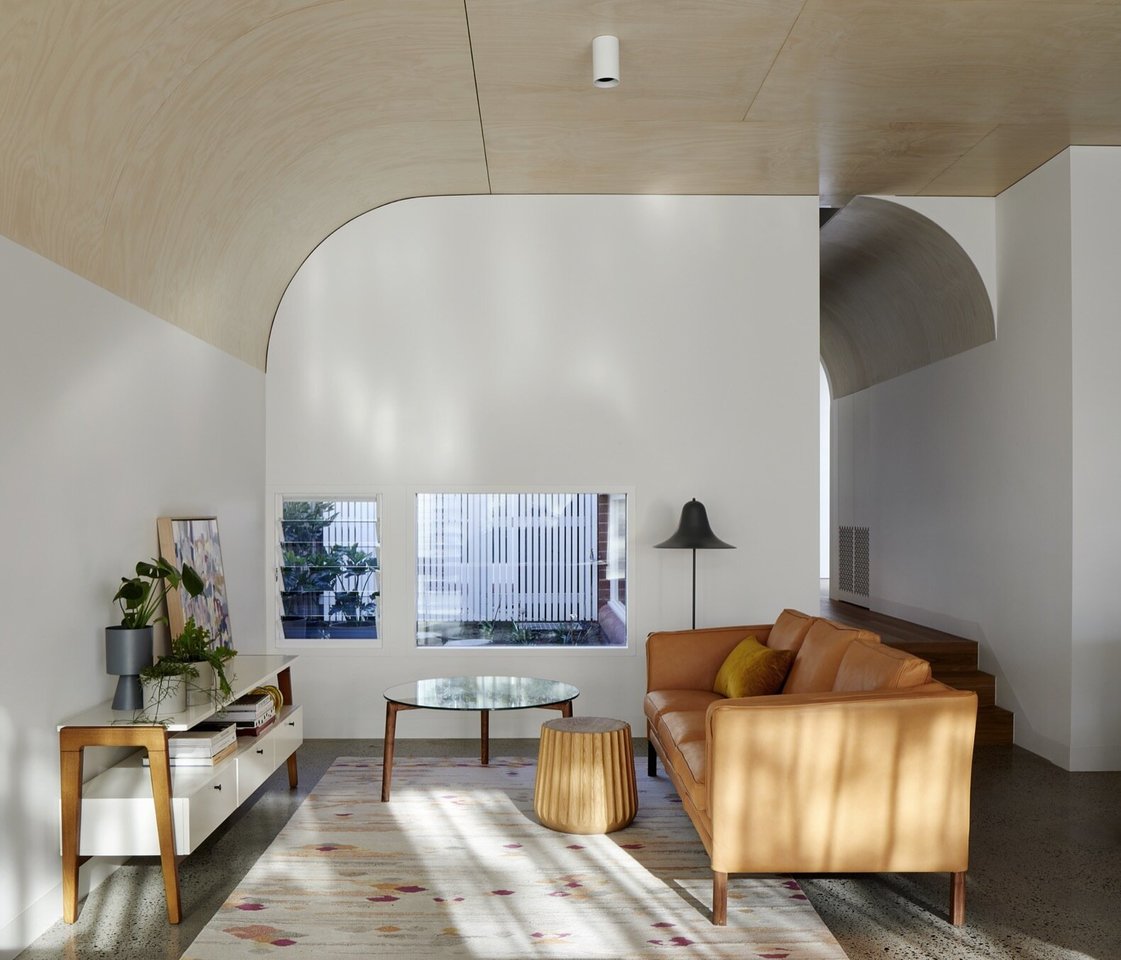
The curved ceiling was built from layered Austral Plywoods hoop pine plywood sourced from Queensland plantation forests. The flooring is blackbutt timber. 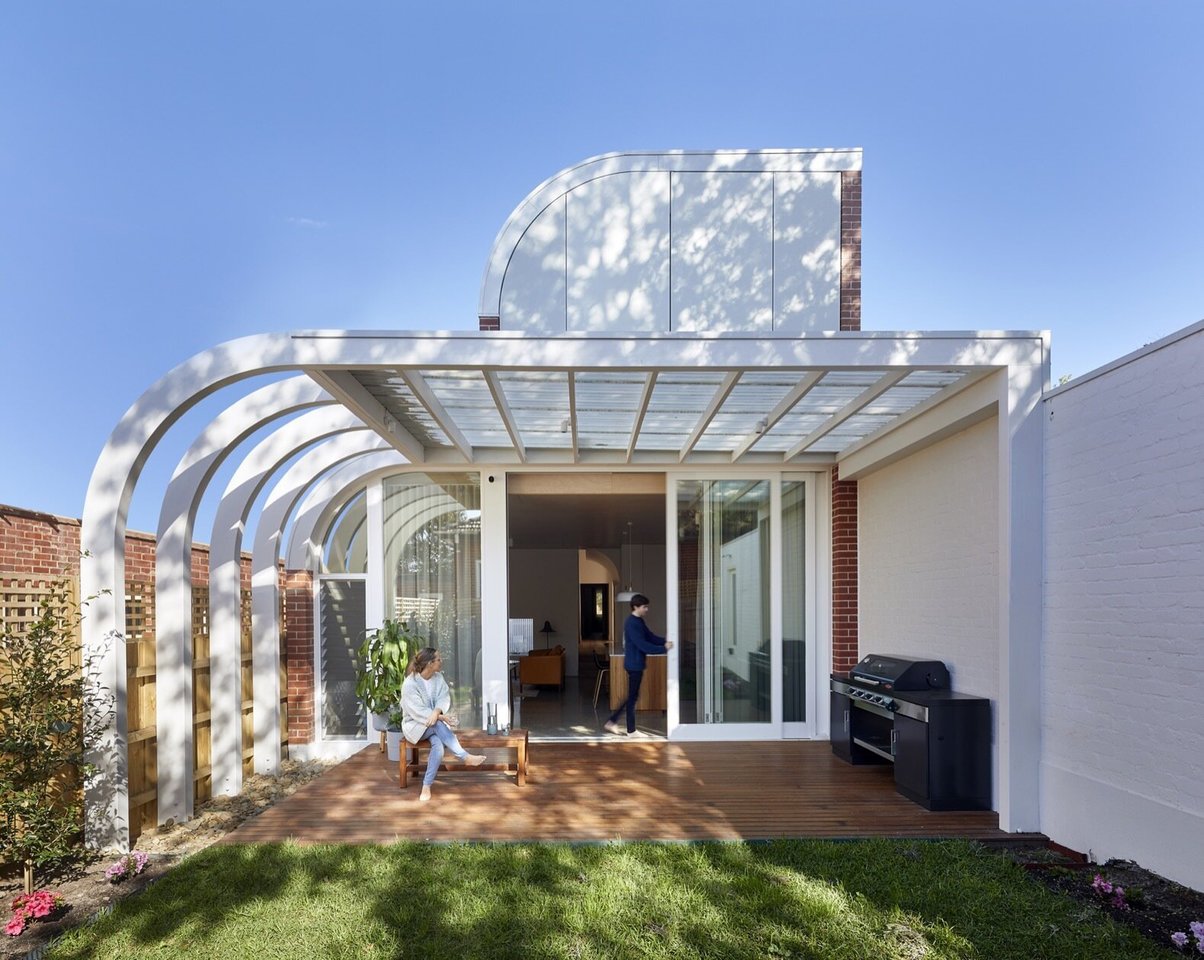
The living areas in the rear extension connect to the garden, which features a terrace sheltered by cross-laminated timber pergola clad in translucent fiberglass.
The architects also drew inspiration for Deco House’s strong form and beautiful brickwork from contemporary Melbourne projects such as Jackson Clements Burrows Architects’ Harold Street Residence and the MRTN Architects’ Carlton Cloister project.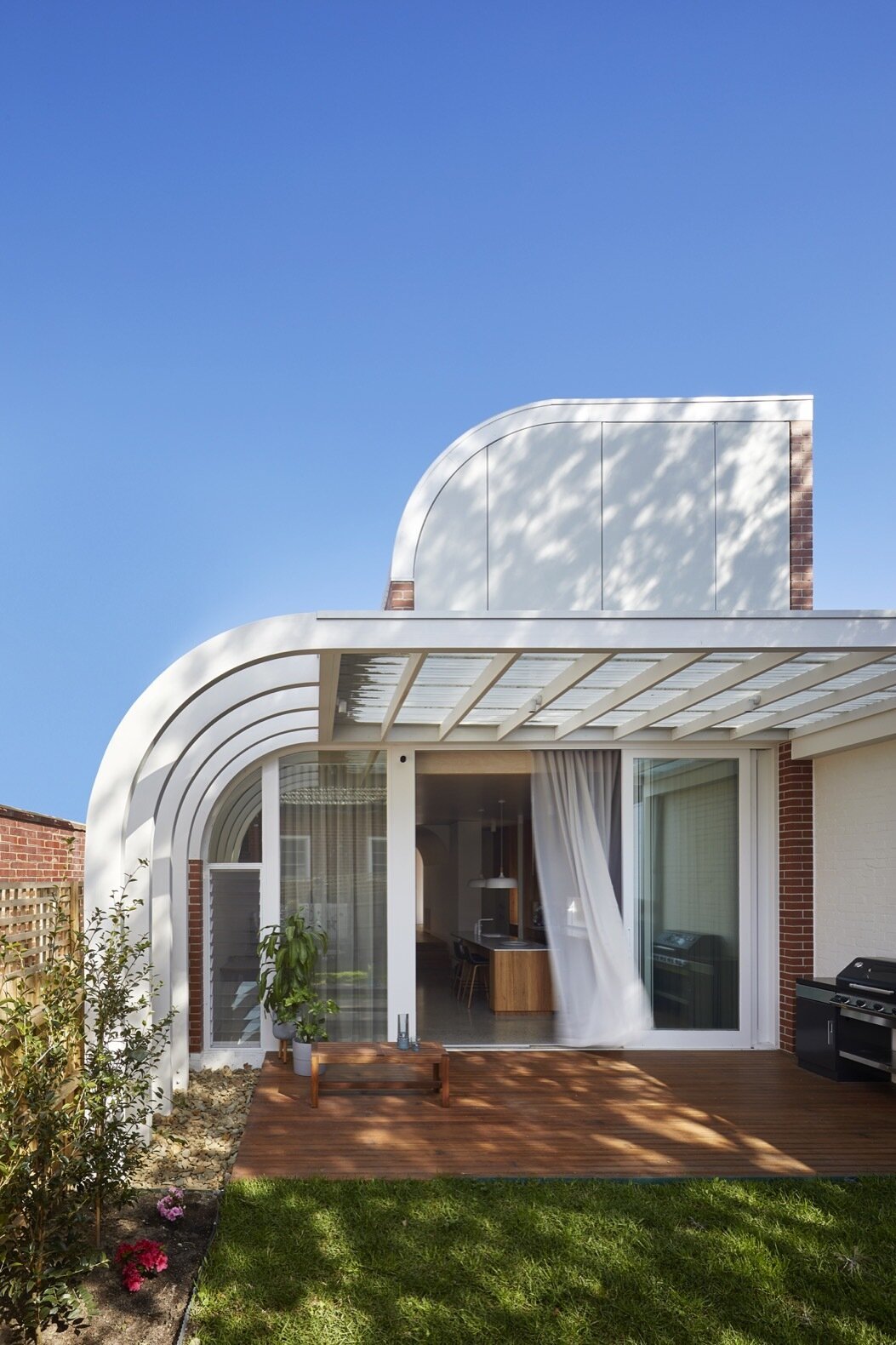
"The luscious double curves of Deco House, a gesture that navigates thorny planning guidelines, connects the project to the era of its namesake and introduces some Hollywood razzle dazzle to leafy Kew," say the architects.
Sustainability was also a key design tenet. Informed by passive solar design principles, the extension mitigates unwanted solar gain in summer with perforated screens to the north and a translucent canopy to the east. The walls and roof have been fortified with high-performance insulation, and the timber-framed windows are fitted with double glazing.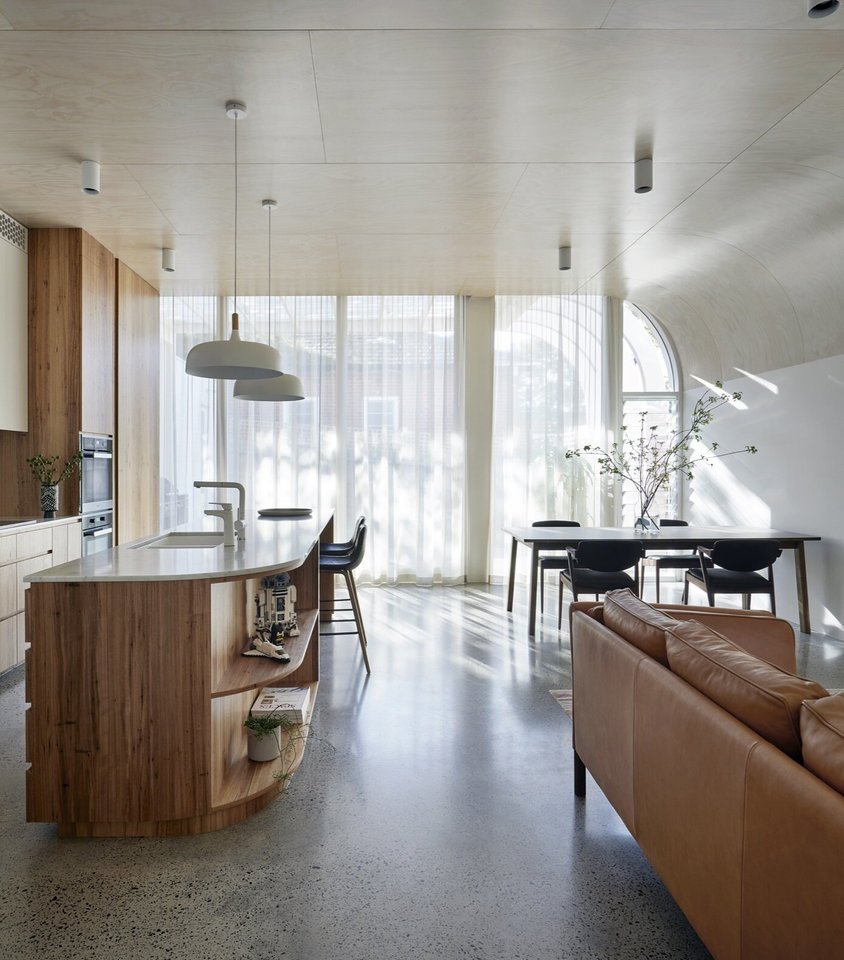
Polished concrete floors harness solar energy through the use of thermal mass. Masson For Light Mort timber-top pendants hang above the kitchen island, which is topped with Carrara marble.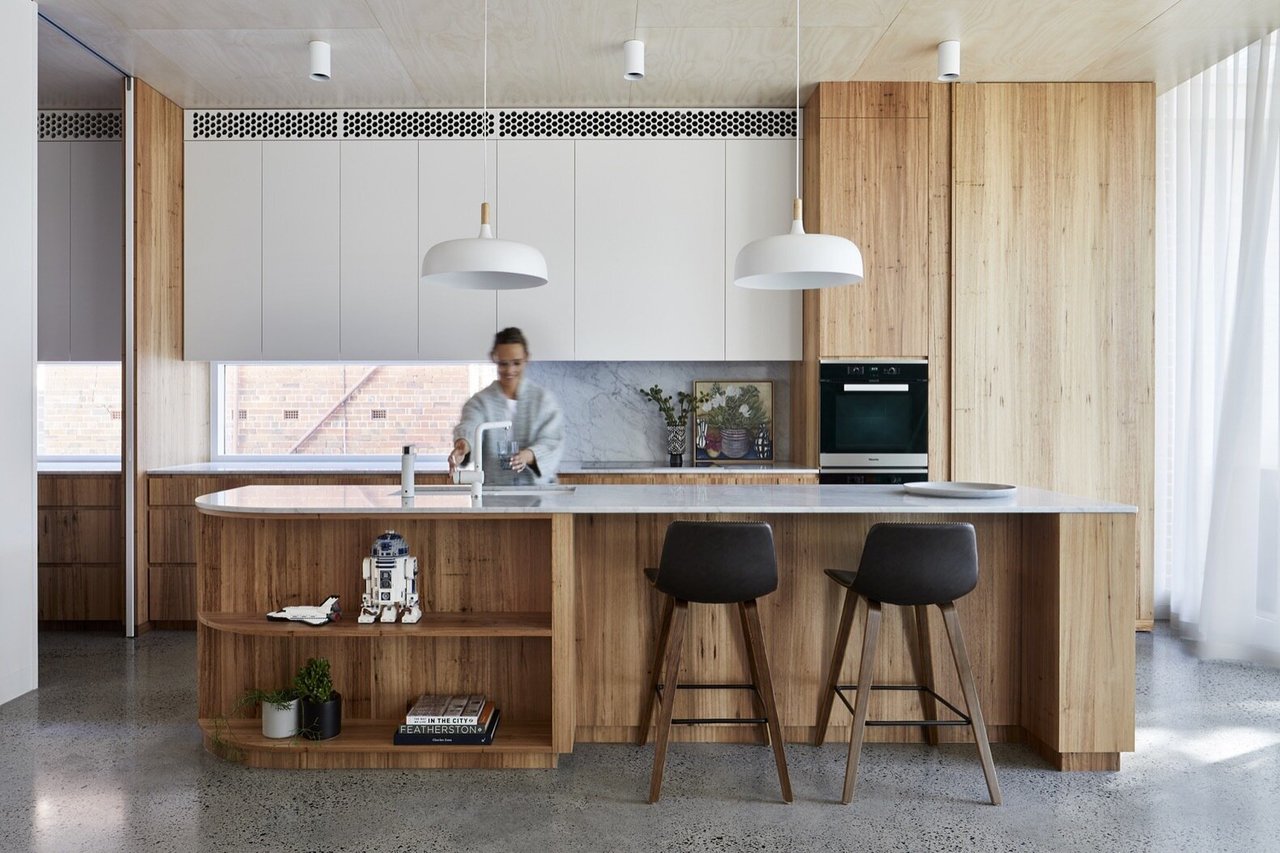
The architects created built-in storage to show off Frank and Amy’s extensive LEGO collection. A glimpse of the couple’s collection can be seen on the left.
The home also includes a low-energy heat pump for water, a 10,500-liter underground rainwater tank that feeds into the irrigation system, as well as a green switch at the front door that shuts off all non-essential circuits.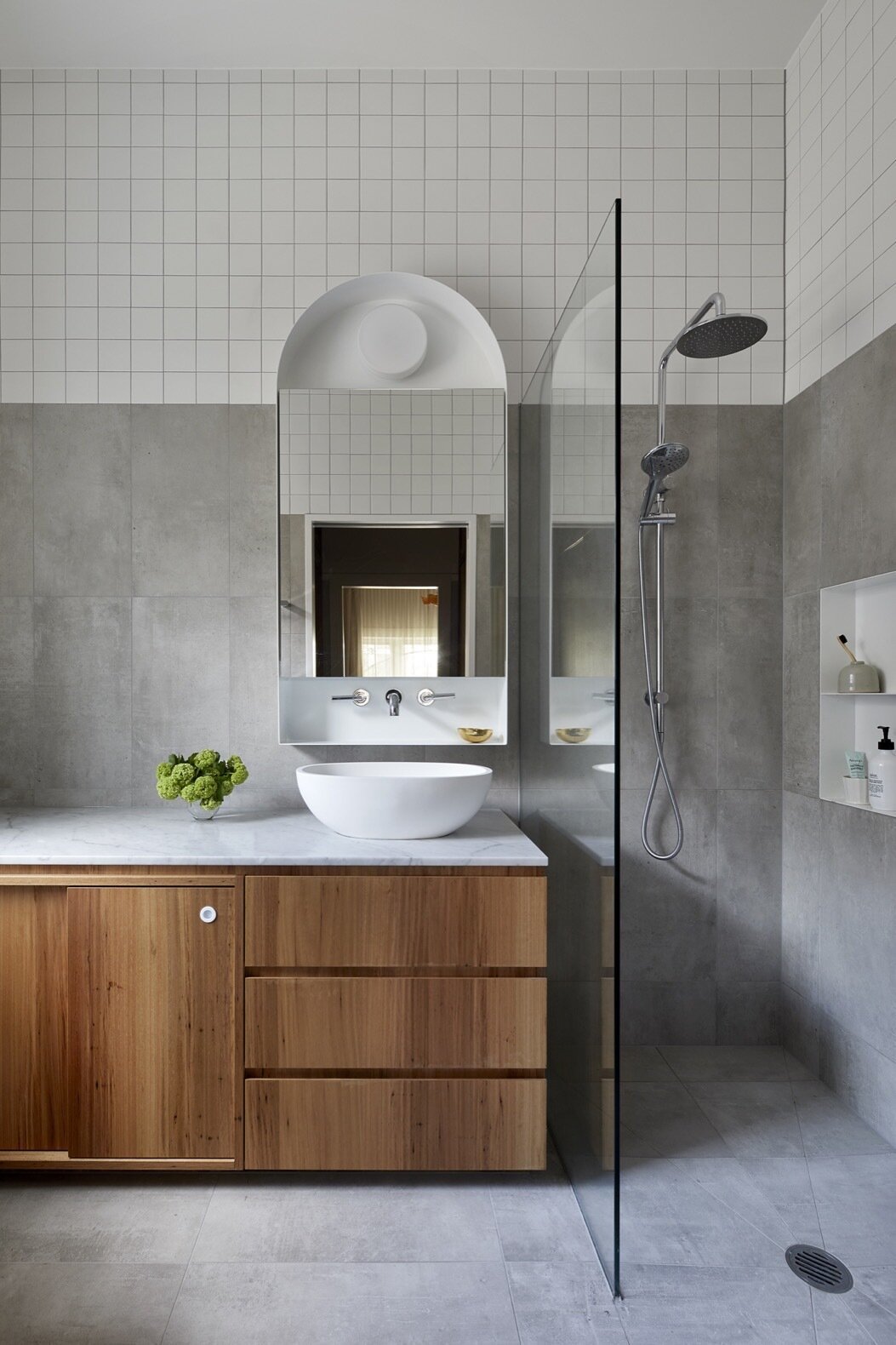
The new en suite bath features two-tone, gray-and-white tiles to match the two-tone paintwork in the original house and the two-tone plasterboard on the extension. Metal detailing wraps around the arched mirror above the timber vanity. 
A secret door to the right of the kitchen connects to the garage.
"We’re super proud of how serene and beautiful Deco House is to inhabit, how it captures the changing quality of light across the seasons and each day, and how the natural material palette imbues each room with a sense of warmth and welcome," say the architects.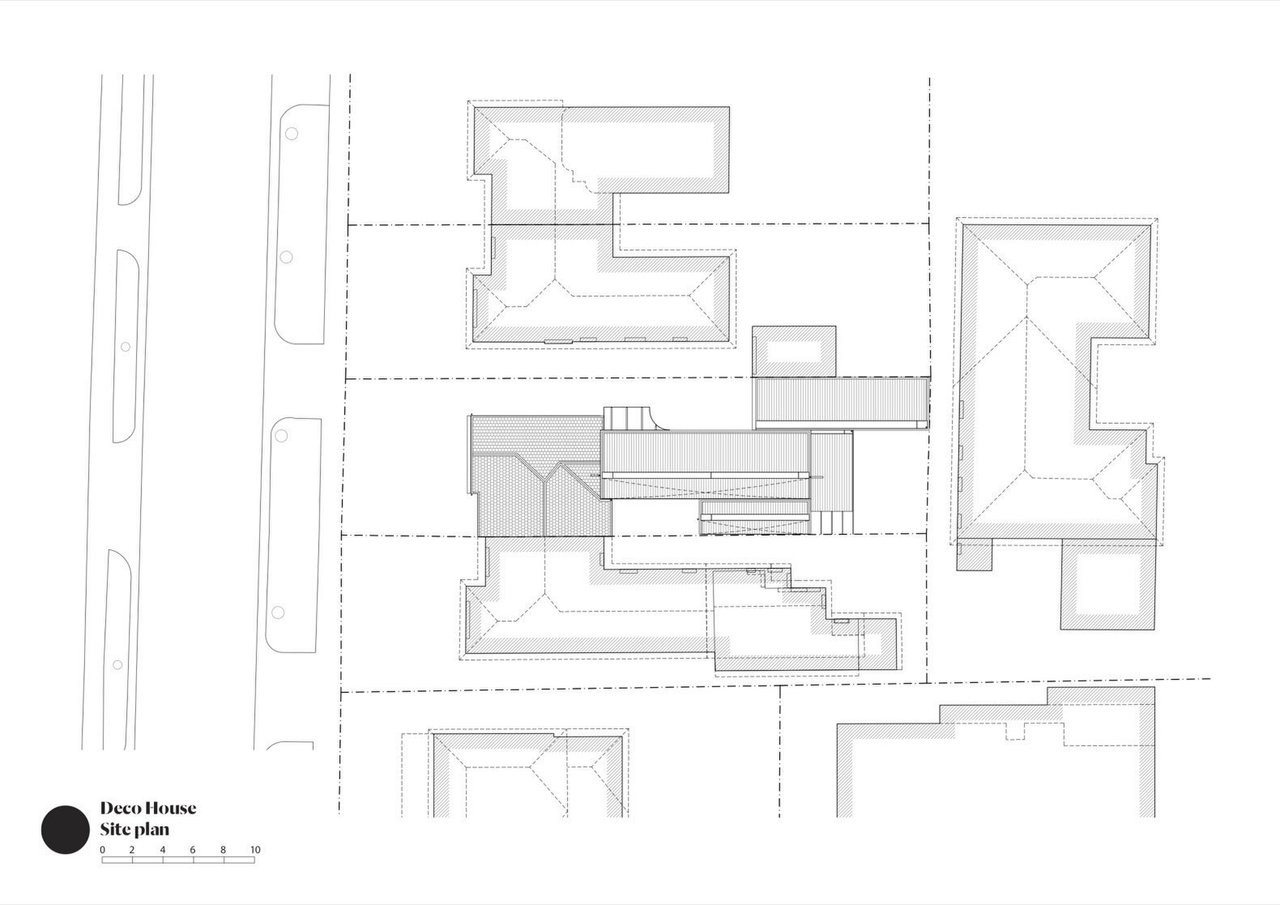
Deco House site plan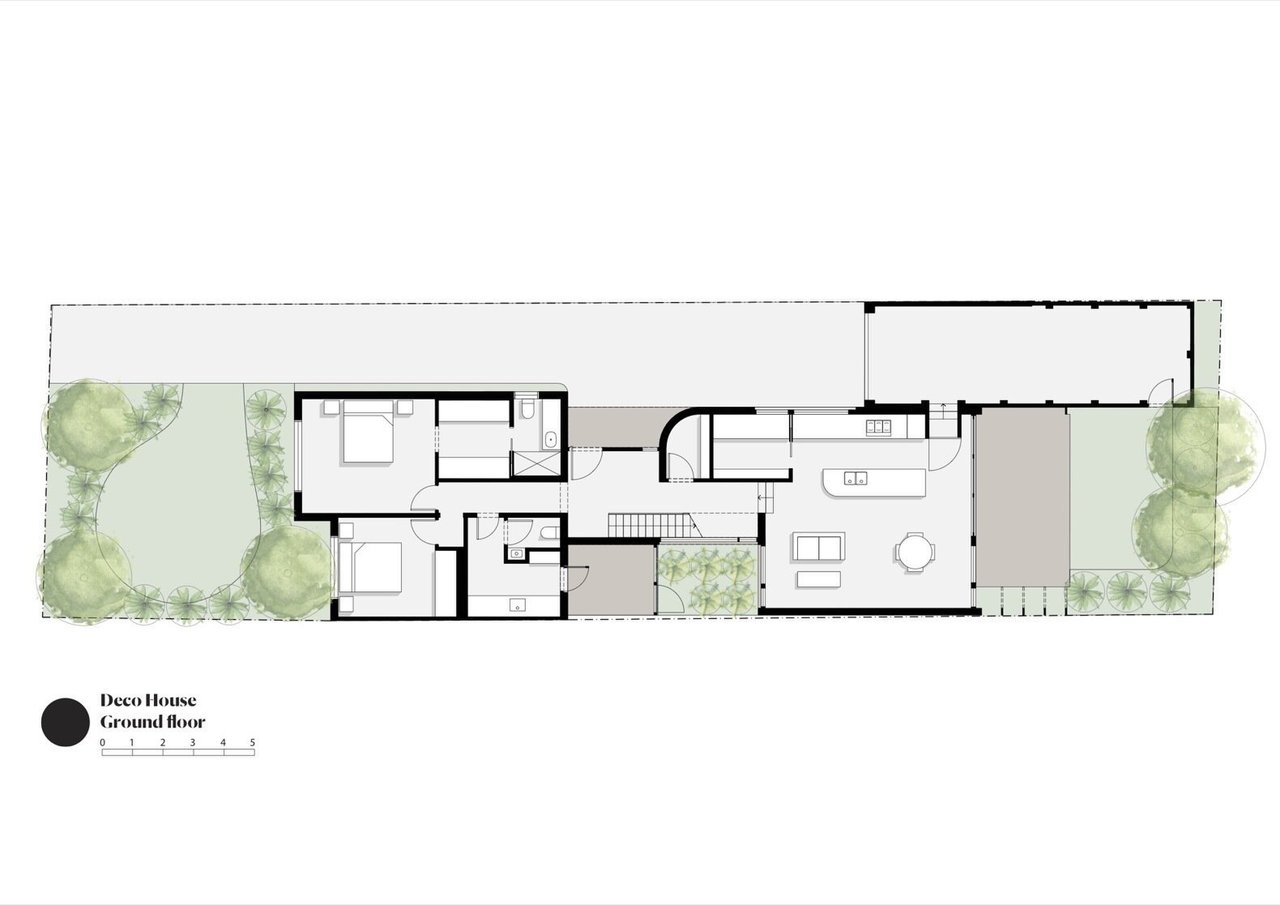
Deco House ground floor plan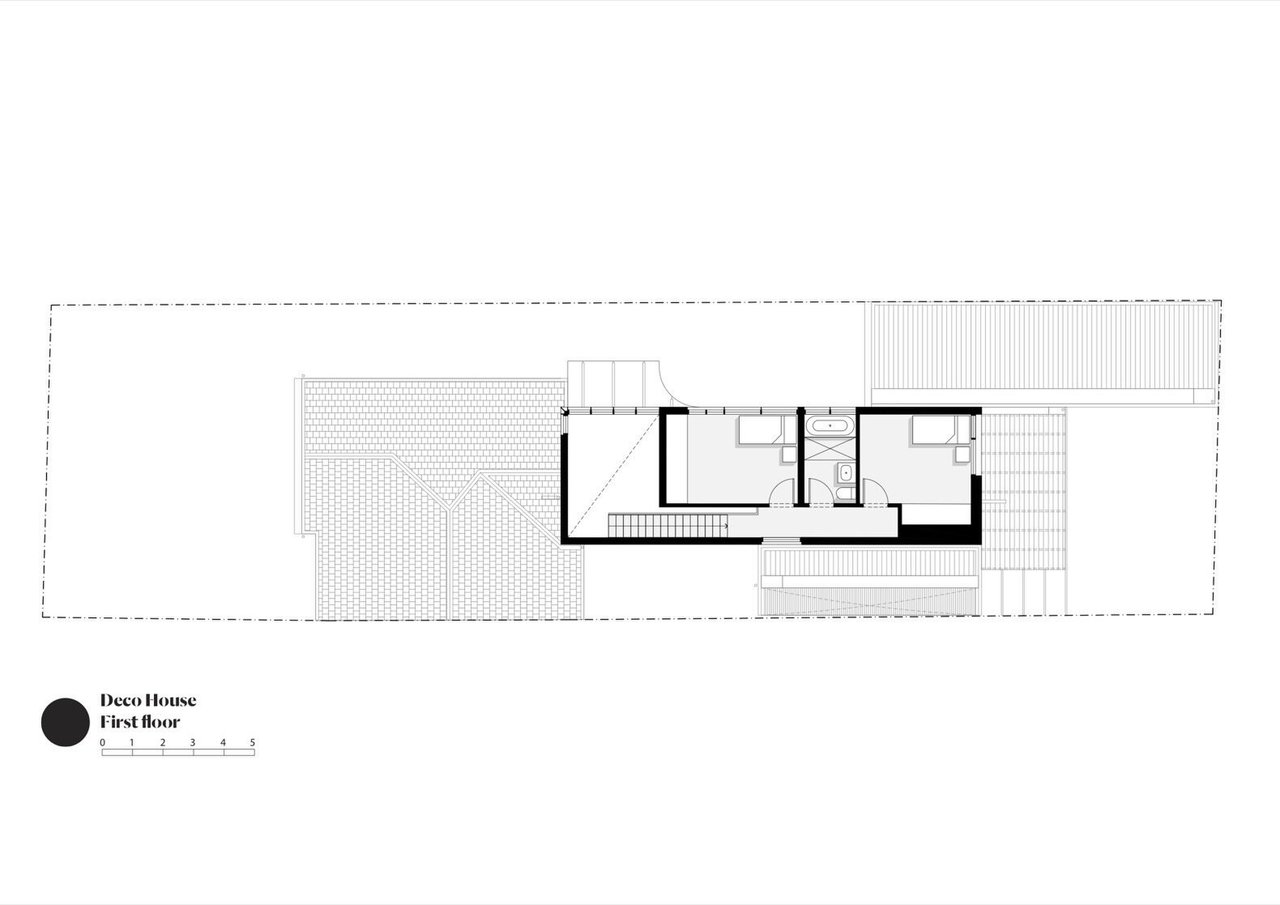
Deco House first floor plan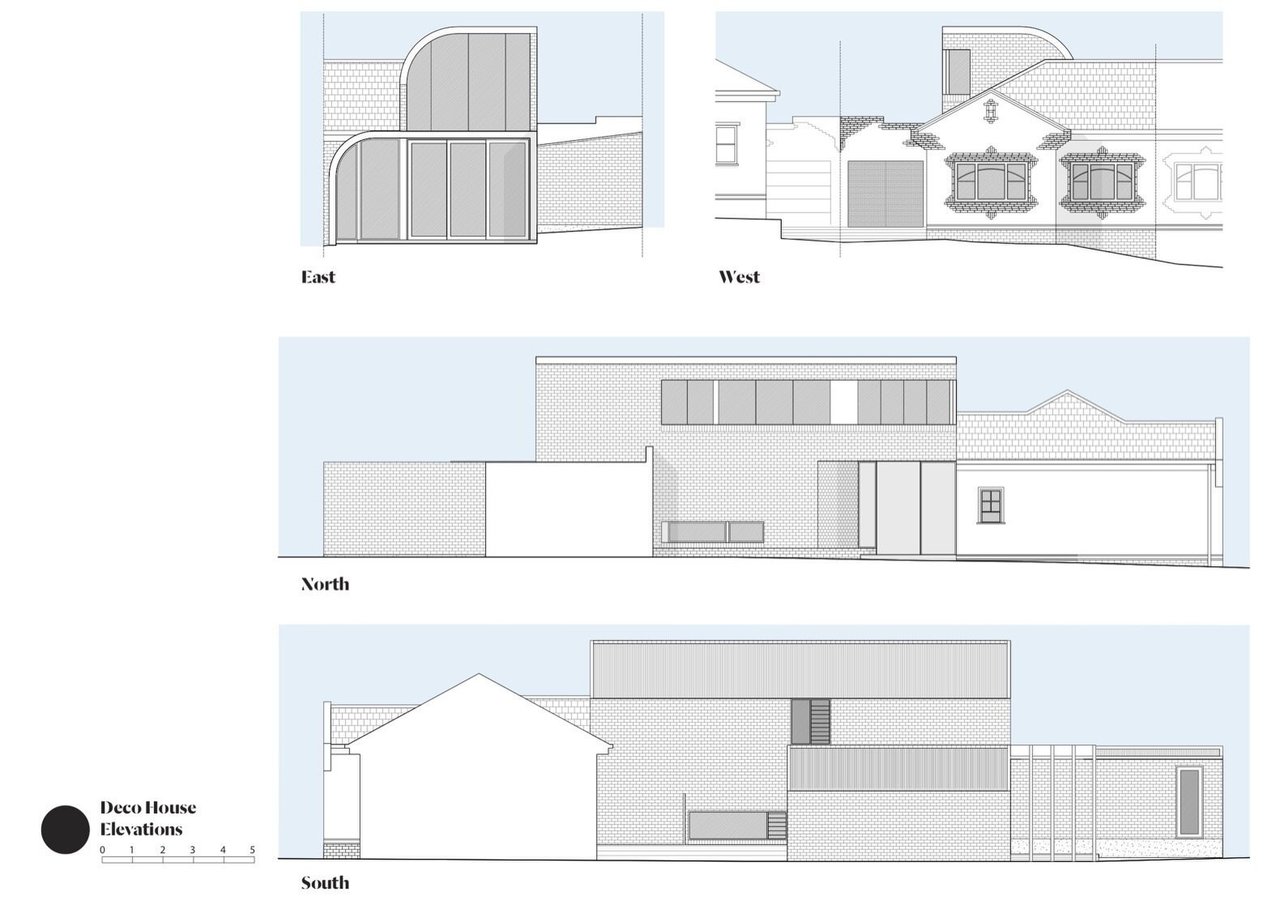
Deco House elevations

